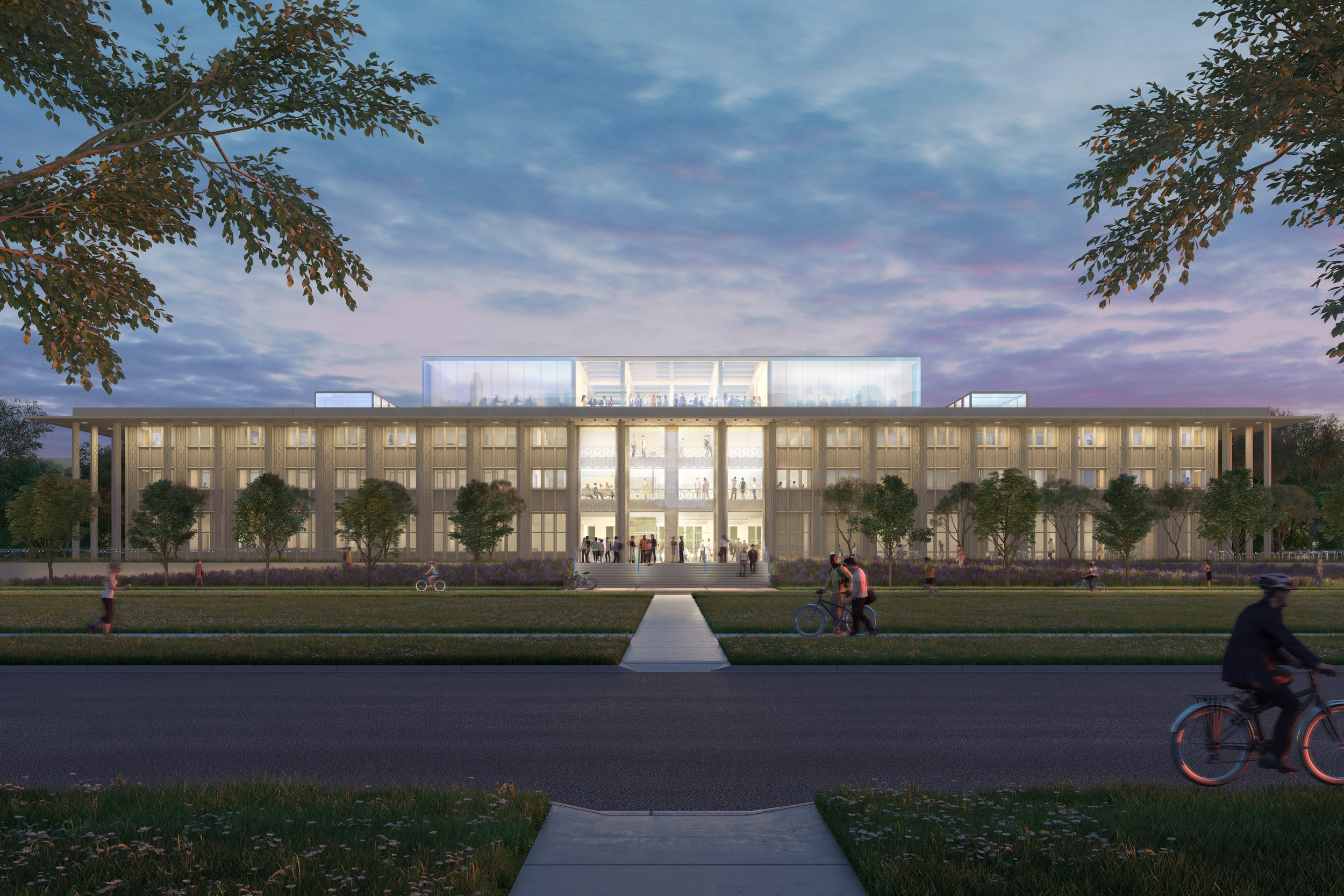Click on images below to see other stills and/or animation
Click on images below to see other stills and/or animation
Cornell NYC Tech
Roosevelt Island, New York, NY
Winning competition proposal for development of a new, technology-focused academic and incubator campus for Cornell University in partnership with Israel's Technion and the New York City Economic Development Corporation.
Designed by Skidmore, Owings & Merrill
Cornell NYC Tech Website
University of California, San Francisco
Sandler Neurosciences Center
675 Nelson Rising Lane, San Francisco, CA
Neuroscience research facility designed by Skidmore, Owings & Merrill, LLP
UCSF's Center for Integrative Neuroscience Website
The Public Theater
425 Lafayette Street, New York, NY
Lobby and facade renovations by Ennead Architects, with graphic design by Pentagram
The Public Theater Website
New York University 370 Jay Street
370 Jay Street, Brooklyn, NY
A full-building renovation and conversion to NYU campus extension in downtown Brooklyn.
Designed by Mitchell-Giurgola Architects, LLP
NYU's Project Website
San Diego Central Courthouse
San Diego, CA
A new, 22-story limestone-clad, precast concrete tower sited on a full block at the corner of Union and C Street will house San Diego County's criminal trial, family and civil courts.
Designed by Skidmore, Owings & Merrill, LLP
The University of Chicago
William Eckhardt Research Center
Chicago, IL
Housing cutting-edge clean rooms and molecular imaging facilities, this seven story, 265,000 square foot facility will house the University of Chicago's Institute for Molecular Engineering.
Designed by HOK and James Carpenter Design Associates
The University of Chicago's Institute for Molecular Engineering
Harvard University
Northwest Science Building
Cambridge, MA
A four story, 530,000 square foot academic facility housing neuroscience, bioengineering, computational analysis and other science and technology classrooms and laboratories
Designed by Skidmore, Owings & Merrill, LLP
Harrison Justice Hall
3 Heineman Place, Harrison, NY
Renovation/adaptive re-use of an existing MTA rail station into a courthouse for the town of Harrison, New York.
Designed by Grandberg & Associates Architects
The Keller Center - University of Chicago Harris School of Public Policy
1307 E. 60th Street, Chicago, IL
Renovation/adaptive re-use of Edward Durrell-Stone’s 1963 mid-century modern design.
Designed by Farr Associates
Neurological Institute / Cancer Institute
The Cleveland Clinic,
Weston Florida Campus
Weston, FLA 145,000 square foot state-of-the-art medical facility incorporating a neurological clinic and procedural suite, rehabilitation gym, infusion suite, cancer clinic and a radiation oncology area with two linear accelerators (and capacity to expand to a third).
Designed by Skidmore, Owings & Merrill, LLP










